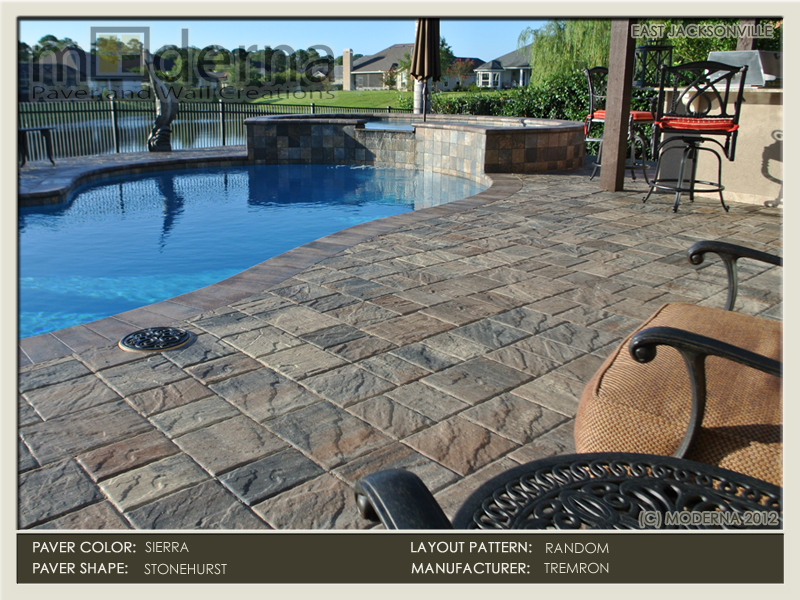The existing paver pooldeck before construction began.
At the first meeting with these homeowners we were somewhat suprised to learn that they wanted to remodel their existing paver pooldeck and patio- an area that was already aesthetically and functionally in great shape. They wanted to "take their backyard from an 8 to a 10". The goal was to add more space and accommodate a new covered grilling and entertainment area & more seating / lounging. We were also at the beginning phases of planning a new children's splash pool for the grandchildren. Once the site plans came together, it was decided that the new kiddie pool would spill over into the existing pool in a similar way as an integrated hot tub or jacuzzi. This tied everything together and added a nice ambiance of the lighted flowing water.
During the pool deck & children's splash pool construction
The project started with the demolition of the existing pool deck pavers & expansion of the raised area to accommodate more seating and the new outdoor grilling area. The posts to the pergola were set and the new children’s splash pool began to take shape. The pool then got new pavers, tile, coping, and interior finishes setting the tone for a warm tropical grotto feel. Stonehurst was the style used for the new pooldeck, these pavers feature a soft stone-like texture on the surface and have subtle hues of sandstone, tan and charcoal blended throughout the mix. Stonehurst is made up of three pieces together in the field- a small 6"x9" paver, a 9"x9" square paver, and a larger 9" x12" paver. The three pieces are laid randomly alternating in size and direction.
The new Stonehurst pavers have a subtle texture on the surface of the the stones.
The outdoor kitchen is situated under a dark brown stained cedar pergola, covered with marine grade Sunbrella fabric to keep it shaded and out of the rain. Inside the covered area is a grill, refrigerator, outdoor flatscreen TV, overhead fan, lighting, storage, and plenty of counter space for preparing food and accommodating guests seated at the counter height bar stools.
Overview of the finished project.



