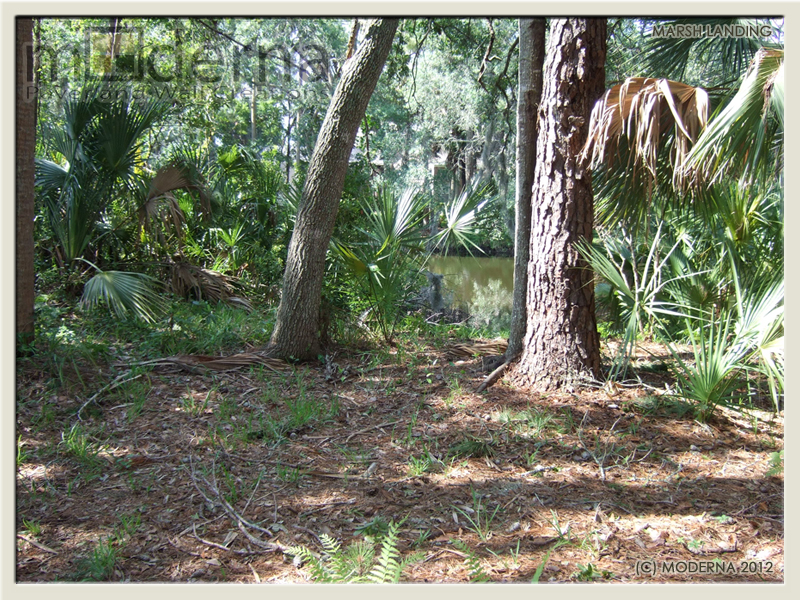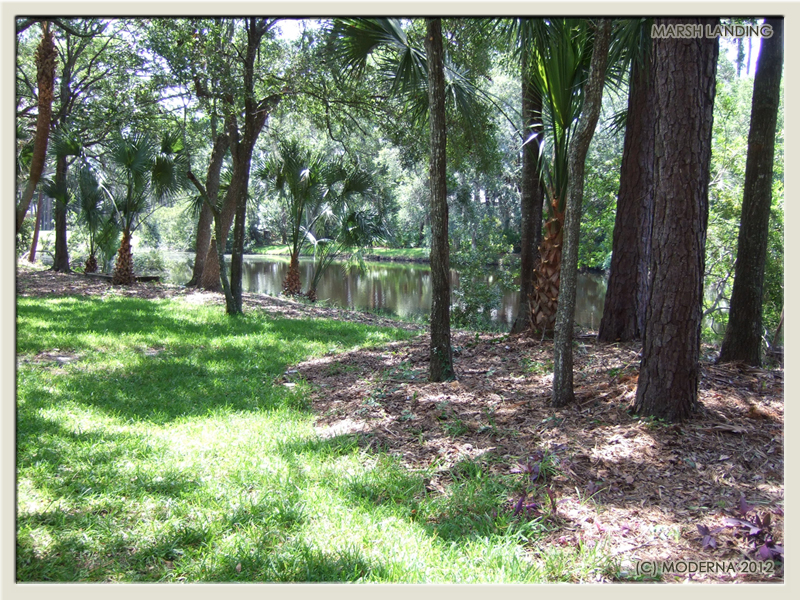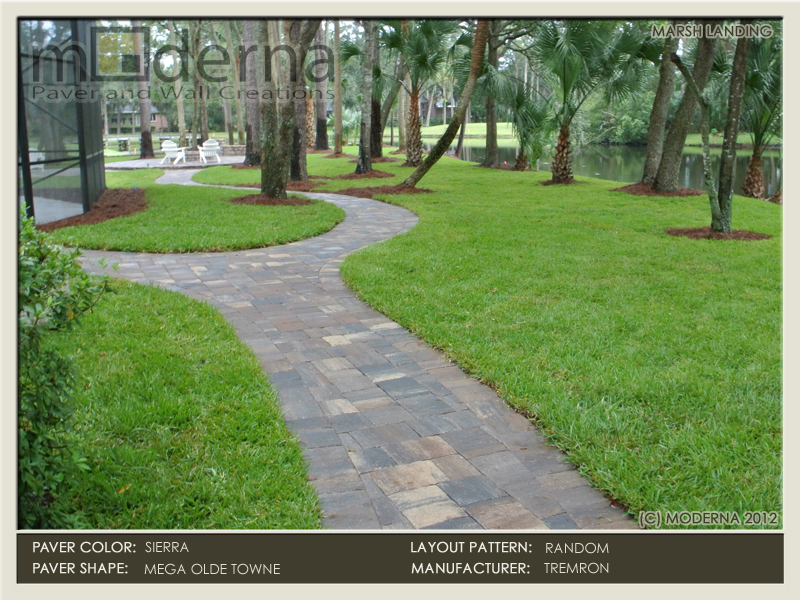This new construction Vilano Beach project is located on Porpoise Point, near the St Augustine inlet, intracoastal waterway, and beaches of Vilano- Just south of Ponte Vedra. Fill was added and the pool deck was built up to strategically take advantage of the water views looking to the West and South. A covered pavilion houses the outdoor kitchen and dining areas providing shade and shelter from the weather with the ability to take advantage of a small swim-up and seating area to the pavilion from the pool. The pavers used here are from Artistic Paver Manufacturing out of Miami FL. Shell Lock Atlantic Series- a paver with sea shells mixed into the aggregate honed smooth with beveled edges.
The finished pool deck from the covered outdoor kitchen area.
The completed paver pool deck from the children's splash area and sand box.
The fire pit at the end of the lap pool is built in to the same elevation of the pool deck to appear floating in the pool with water all around it. This project was designed and installed by Moderna Pavers of Jacksonville FL.






